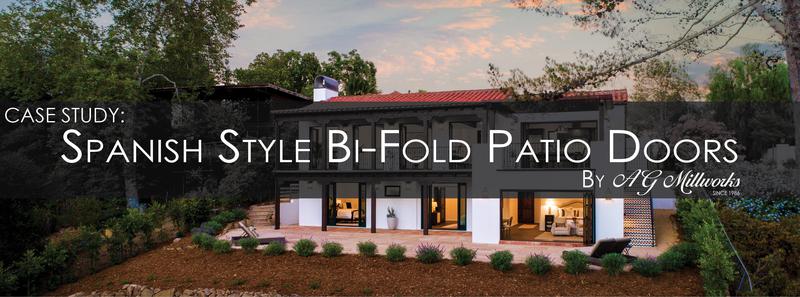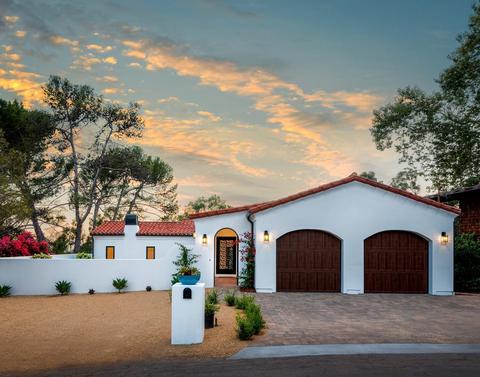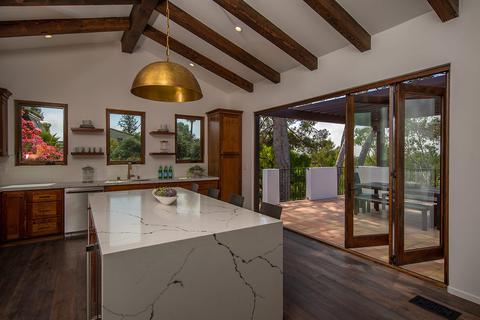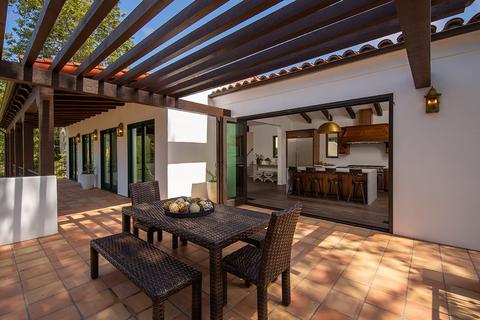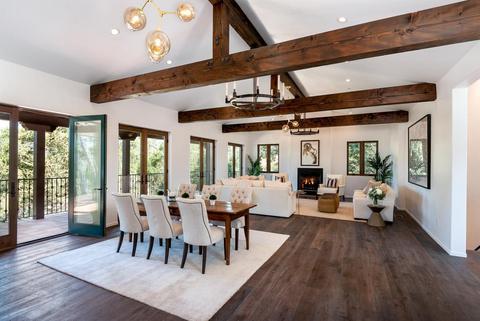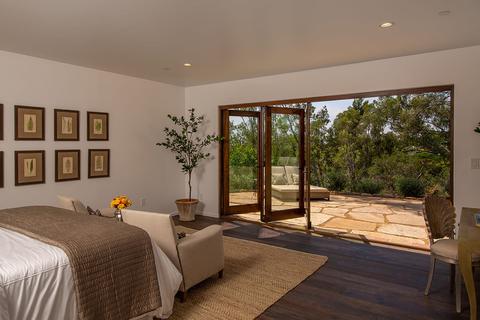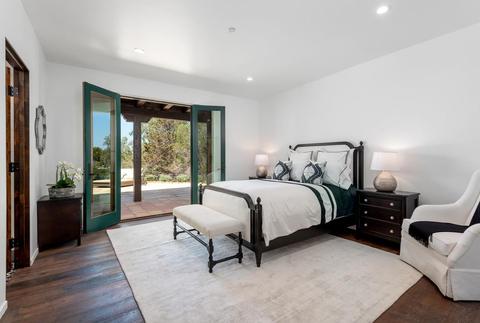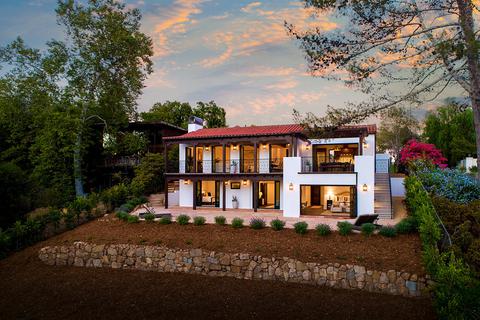|
AG MILLWORKS BLOG Looking for project inspiration, before and afters, FAQs, and expert advice? You've come to the right place! Explore the blog to learn more about our folding, sliding, and swing door systems. |
|
Tuesday, March 05 2019
A custom four-bedroom, three bathroom Spanish style new build in Santa Barbara, California, uses AG Bi-Fold Patio Doors and French Swing Patio Doors to extend their living space to the outdoor balconies and patios.
The builder wanted to remain traditional with the Spanish style architecture that Santa Barbara is known for but incorporate modern luxuries to create a resort-style living experience. White stucco, red tile roofing, and a natural wood trim and pergola are the elements that give this home some character and Spanish flare. The front courtyard featuring a fire pit and outdoor seating, and the expansive verandas on the upper and lower levels are additional architectural elements representative of Spanish design.
The kitchen is located on the upper level and features exposed wood beams, a beautiful waterfall island with bar seating, and luxurious wood cabinets. The AG Bi-Fold Patio Doors create a connection between the kitchen and outdoor dining space on the veranda. The wood interior of the Bi-Fold Doors was stained to match the other wood elements inside the home. Large glass patio doors allow an abundance of natural light to illuminate the kitchen and allow plenty of fresh air to flow through the space.
The outdoor dining space is perfect for entertaining, with easy interior access through the folding patio doors. With such a large balcony, additional outdoor furniture will fit to create an entire outdoor living room! Four pairs of French Swing Patio Doors line the remainder of the veranda and create a seamless transition from living and dining room to outdoor balcony.
The floorplan is spacious, open, and airy with major indoor-outdoor living vibes created by the four French Door systems. Unique light fixtures give the spaces a modern touch and help to create separation between dining and living areas. The wood floors, exposed beams, and interior wood of the French Doors add warmth and create a beautiful contrast with the bright white paint on the walls and ceilings.
A second AG Bi-Fold Patio Door in the master bedroom creates a seamless transition between bedroom and outdoor patio area. The folding patio doors provide an expansive view of the surrounding nature and create access to the quiet outdoor space. The builder wanted the home to be well-connected to the outdoors because the home is surrounded by large oak trees, shrubbery, and flowers. The stone patio on the lower-level expands across the rear of the home and can also be accessed via the guest bedrooms.
The spacious and private downstairs guest bedrooms enjoy their own French Doors to increase light and create expansive views. A Jack and Jill bathroom sits between the two guestrooms and features luxurious marble countertops and a marble shower.
The builders were incredibly happy with how the home turned out and put the home on the market. They are confident that the future homeowners will fall in love with the home because of the indoor-outdoor living it offers. As the house is shown to many potential homebuyers and open-house goers, there is one common thought between visitors: the Bi-Fold Patio Doors make the space—their quality, uniqueness, and curb appeal are impressive and like no other. To learn more about creating indoor-outdoor living spaces with Bi-Fold Patio doors, click here. |
Latest Posts Archive Categories
|
|



